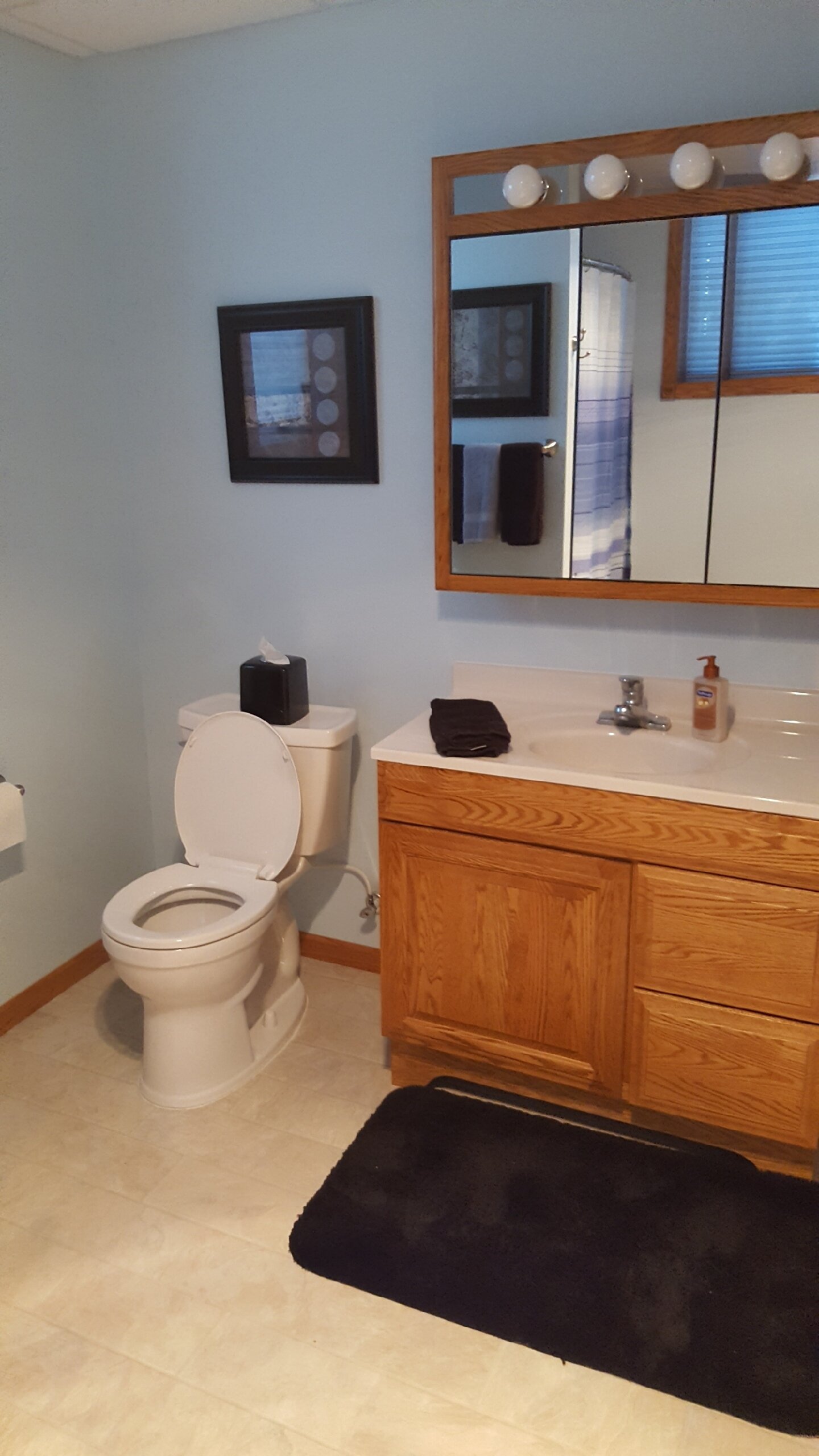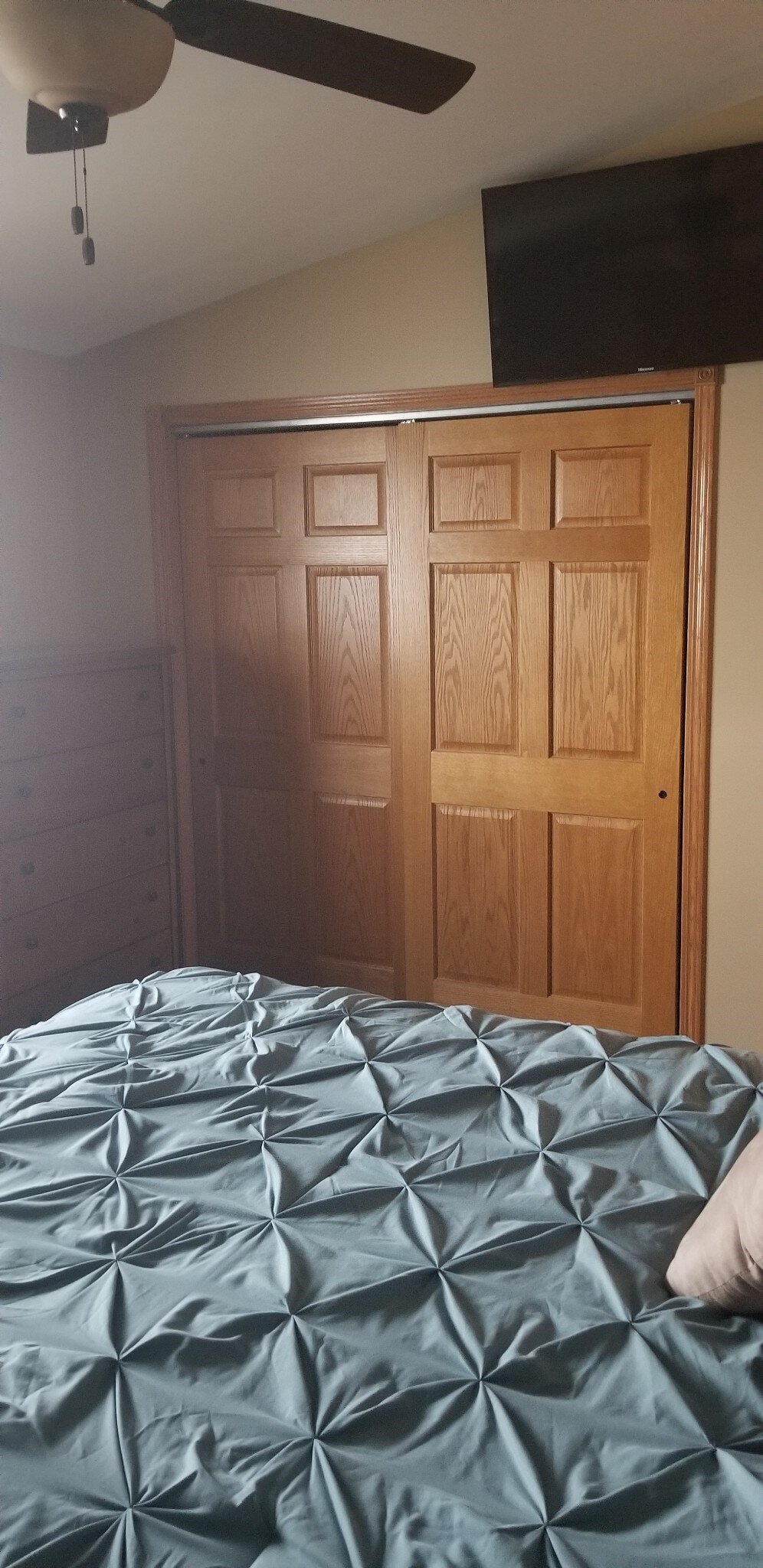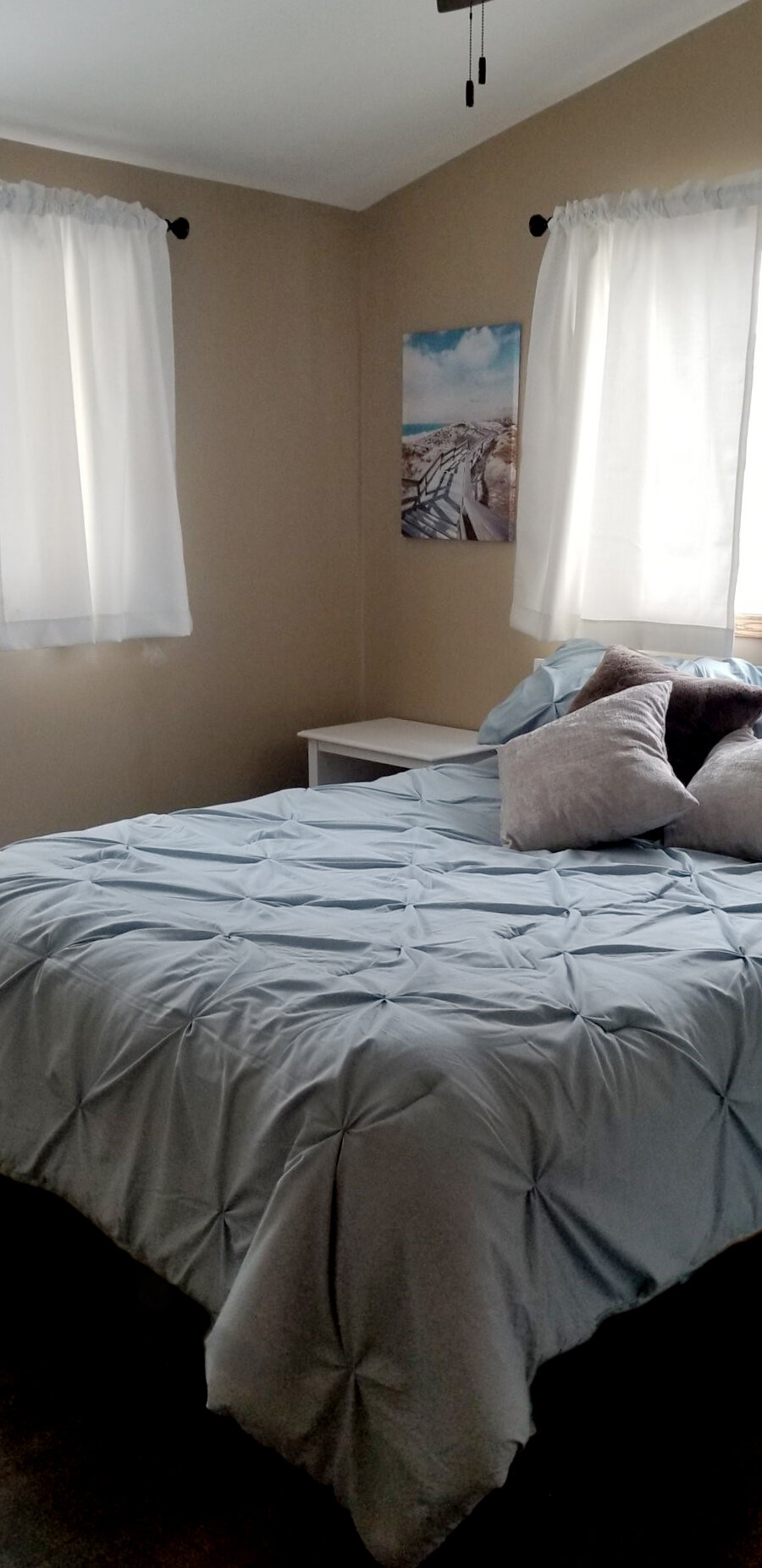Kensington, MN Lake Home Redesign
Kensington Redesign
This Kensington re-model is clients we’ve worked with on multiple projects in the past. This was such a major redesign that it took almost an entire summer.
This project included tearing down walls to the studs, replacing the original insulation with spray foam insulation, raising the ceilings, and truly gutting the entire upper level. While working with the contractor, my main goal was to remove the wall between the kitchen and living room, allowing a perfect view of the lake the home is on. That was accomplished, along with enlarging the main floor bath, adding a closet for more storage and adding more lighting.
My team of contractors did the entire job. Once the framing, insulation and walls were up, it was time for Kodiak Custom Cabinetry to do their thing. Andrew had great ideas to accommodate the need for additional cabinets, a beautiful island, and features custom to this layout. While there we planned the design for the bathroom vanity, the closets doors, the pocket doors, closet doors and a few other components he does.
Then came the plumber and SuperSet Tile & Stone. They, along with the plumber moved the shower head, the stool and basically all plumbing to accomodate the new layout of the bathroom. It turned out more beautiful than even I had imagined! SuperSet then sent their flooring installers and installed the perfect LVP for the home. (LVP is a great option for any home near water, where there is heavy foot traffic, and pets because of the durability.) As you’ll see from the photos, it tied together the Alder of the cabinets, the countertops and backsplash, and was perfect for the lake setting.
Then came the painters, the electricians a final time, and then the fun part of replacing each and every piece of furniture and decor in the home!
Although I had redesigned the family room in the lower level the previous summer, I also did the lower level bathroom while there. Just a “mini” re-design, creating more of a cabin theme. Soon we will get to tile; but it’s amazing what a few simple things can do to update the look. The lower level bathroom is the first room below.
Bathroom 2 - Lower level
Before

After
Upstairs bathroom - major redesign!
Before

After
Bedrooms
Before

After


Kitchen, Dining, Living Room
Before

After

































